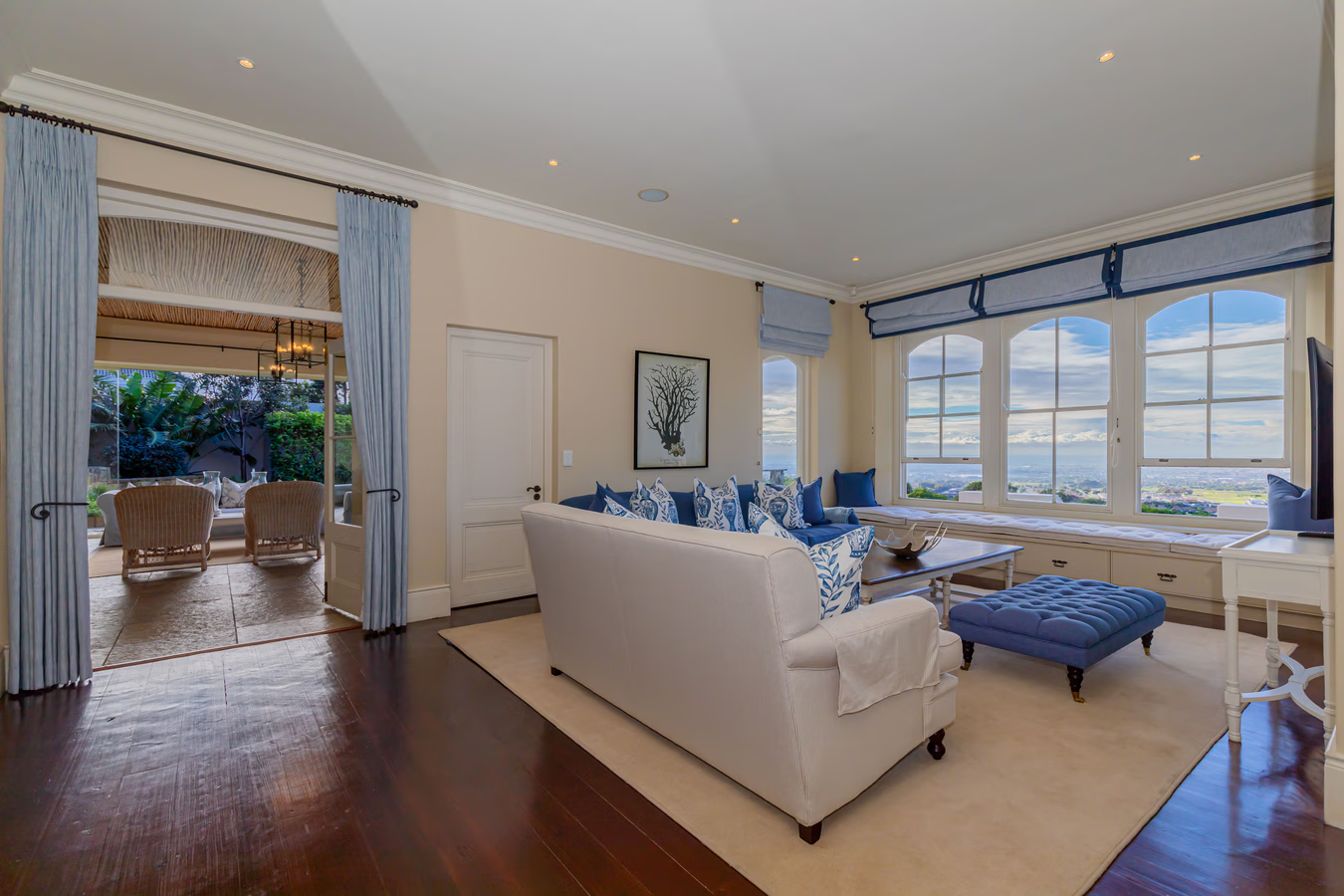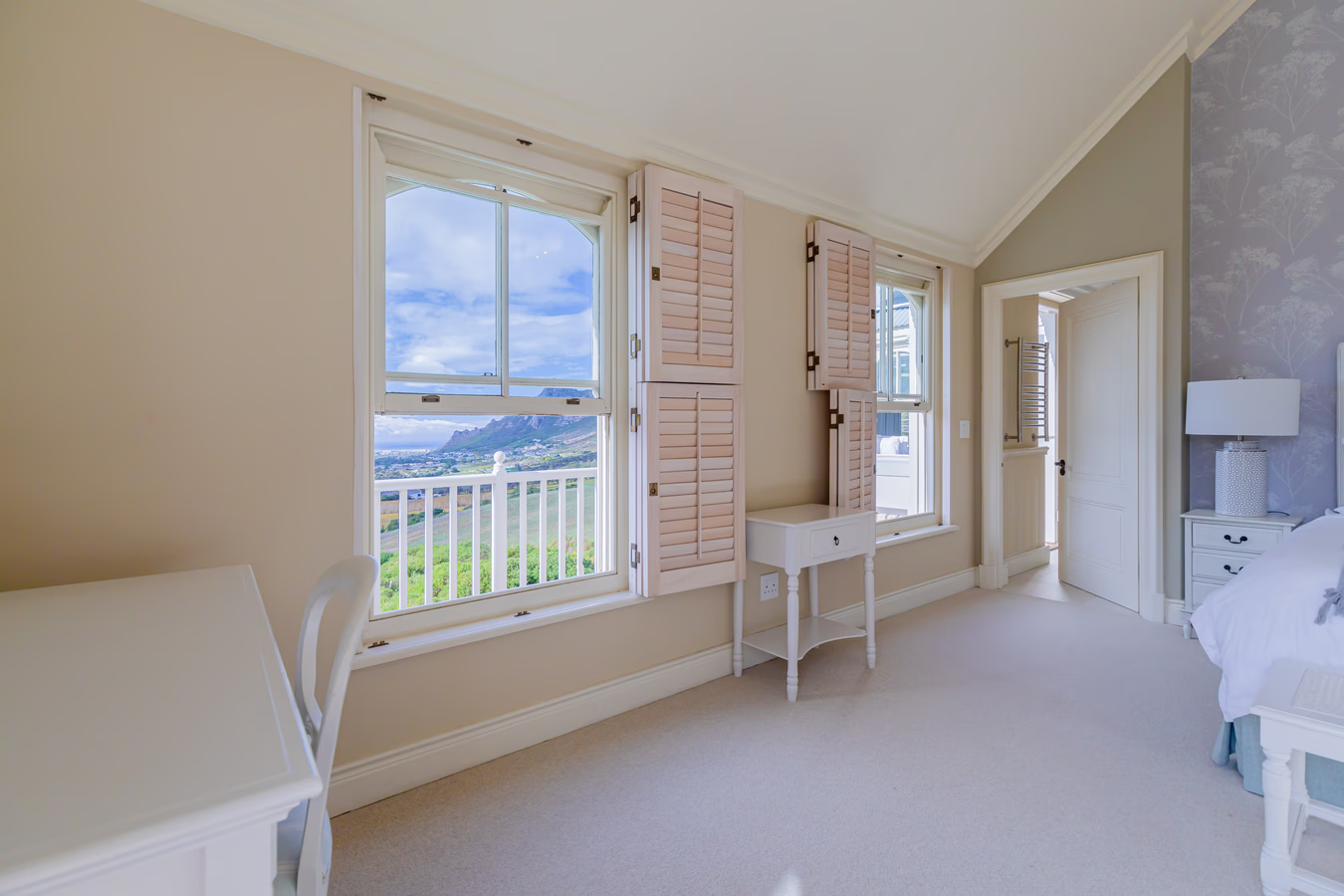Zwaanswyk At Its Best
An elegant family home awaits a discerning buyer. Situated high on the mountainside with panoramic views from Silvermine to False Bay and beyond to the Hottentots Holland mountains, the position of this unique Zwaanswyk property is breath-taking. Impeccably designed, this magnificent home maximises its unique position with stunning vistas from almost every room.
A large, 830 square meter, seven bedroomed, five bath-roomed house with a gracious entrance hall, numerous sitting areas, both inside and out, as well as a garden cottage, this charming, immaculately finished establishment is a must to view.
There are three downstairs sitting rooms with high ceilings throughout. The expansive view from the formal living area is framed by three, extra-high sash windows that can be enjoyed from the comfortable window seat. The second sitting room, with sliding glass doors on two sides, can be opened completely to create indoor/outdoor flow to the garden and pool. The third, smaller sitting area opens through double doors onto the kitchen on one side and the garden on the other. In addition, there is a sizable study with a built-in gas fireplace and French doors opening out onto the lawn.
The quaint pitches in the upstairs ceilings create intimate spaces comprised of a fourth open lounge area and six spacious bedrooms, three of which enjoy their own charming balconies. The master bedroom is complemented by a spacious dressing room and en suite bathroom, with access to a large private balcony complete with outdoor shower. Three further bathrooms serve the remaining bedrooms. Downstairs, an additional en suite guest room also opens out onto the lawn. Two tastefully appointed guest loos are located on the ground floor.
The homely yet state-of-the art kitchen and the spacious dining room both have French doors opening onto the braai area and the garden. Sunlight floods into the kitchen, which is warmed in winter by one of the two closed combustion wood-burning fireplaces and a generous kitchen table invites casual family get-togethers.
A large laundry, with ample shelving, is equipped with space for an upright fridge and freezer, two washing machines and a tumble-dryer, plenty of linen cupboards and also has an outside door.
On the other side of the parking area is a substantial one-bedroomed cottage with its own private garden, its own balcony, covered veranda and a quaint outside shower room under the trees. Again, the elevated views from here are spectacular. Also accessed from this private garden is a large studio space, currently equipped as a twin-bedroom with an open plan living space adjacent to it. It would, however, also be ideal for a yoga studio or a separate office.
The care and attention that have been applied to every detail of this house are evident throughout in the arched windows, architraves around the door frames, Juliette balconies, intricate mouldings on the doors and skirtings, vibrant, yet tasteful wall papering in just the right places and attractive wainscoting in the bathrooms.
With the generous open parking area and five enclosed garages, there is ample off-street parking and storage. A brand new hybrid inverter system that can be upgraded to accept solar power is installed, with a backup battery. In the cottage the hot water is heated by a solar panel. The borehole, complete with new pump and piping, supplies the irrigation system. Additionally, a new security system with perimeter alarms and electric fence has recently been upgraded.
Purchase of contents and furnishings of the house is an optional extra.
Zwaanswyk is known to be one of the safest neighbourhoods in the area with only one access road in and out and a security hut at the bottom. Conveniently situated in close proximity to excellent schools - Reddam House, the American International School and Constantia Waldorf School - this property is ideal for a family with children. All the delights this valley has to offer are right on your doorstep- Tokai Forest and Silvermine Nature Reserve for hiking or mountain-biking, the Constantia greenbelts and a choice of fine old Cape wine farms; Steenberg, Constantia Uitsig, Buitenverwachting, Groot Constantia and Klein Constantia. Steenberg Golf Course and Steenberg Shopping Centre are just minutes away.
Features
Zwaanswyk, Cape Town
- Street map
- Street view
- Amenities
- Schools






























































































































































































