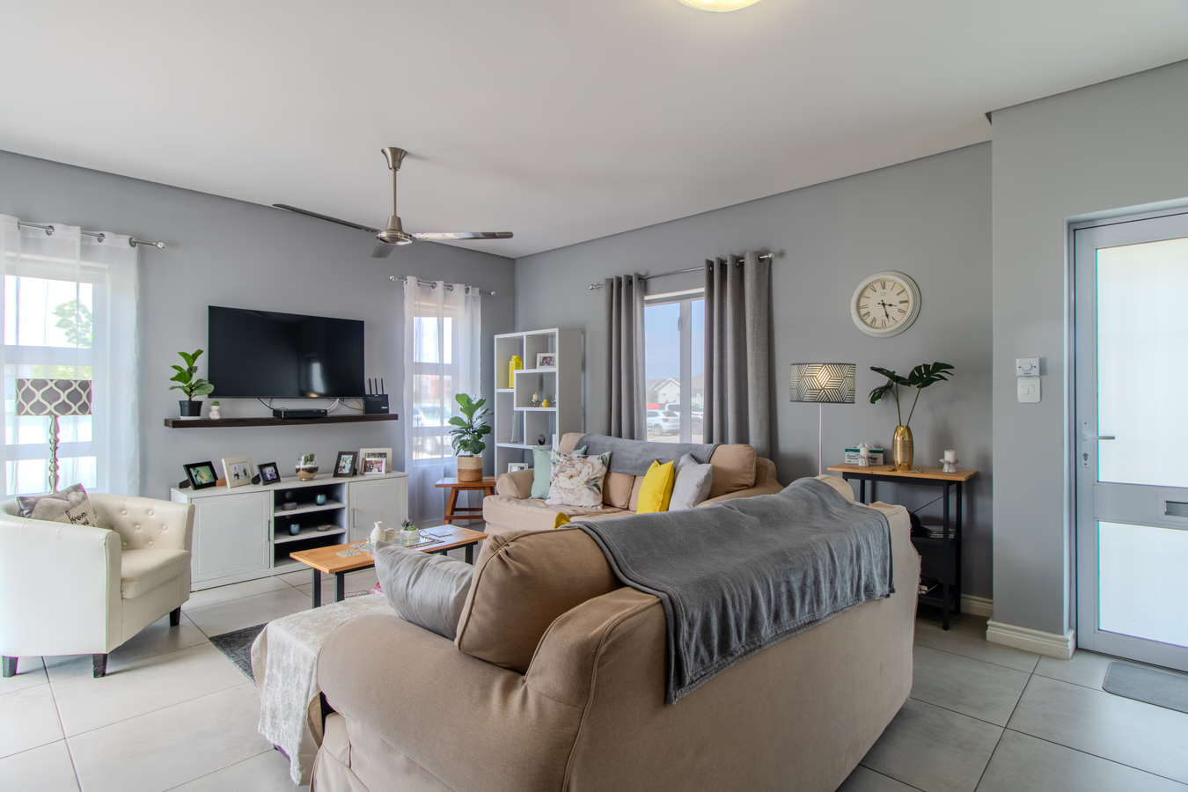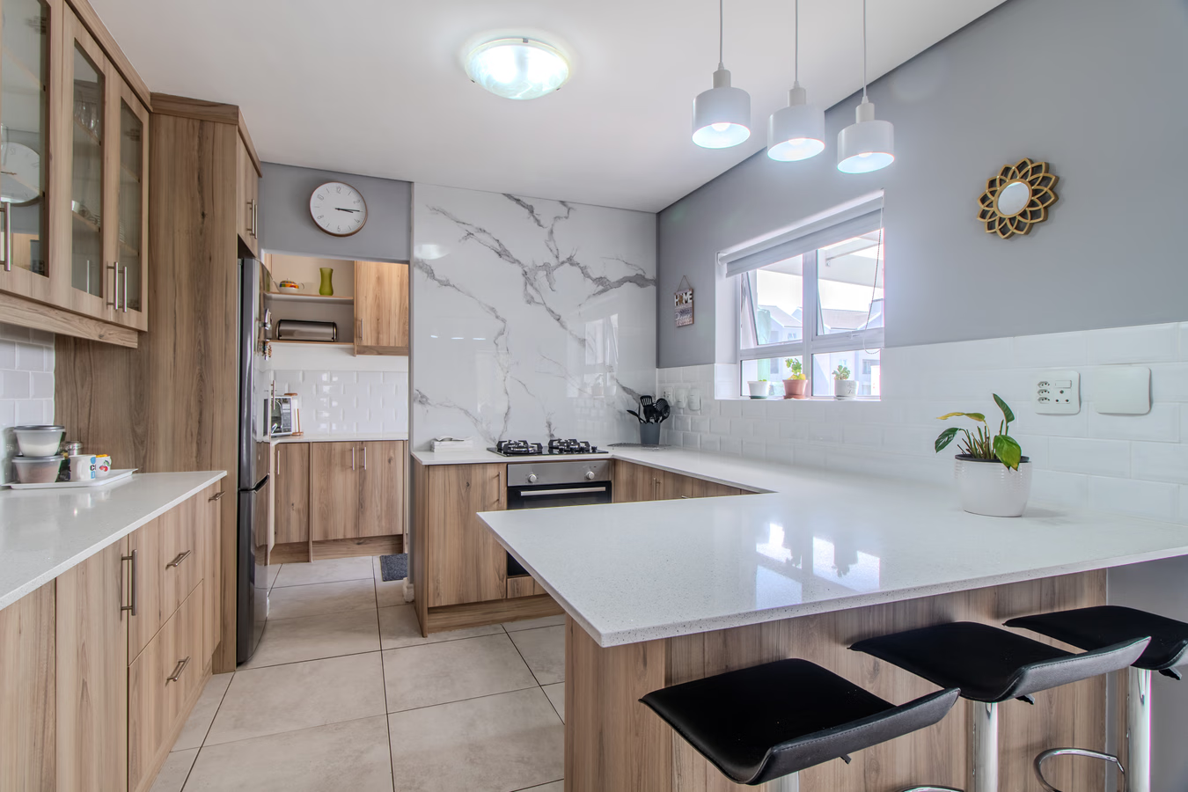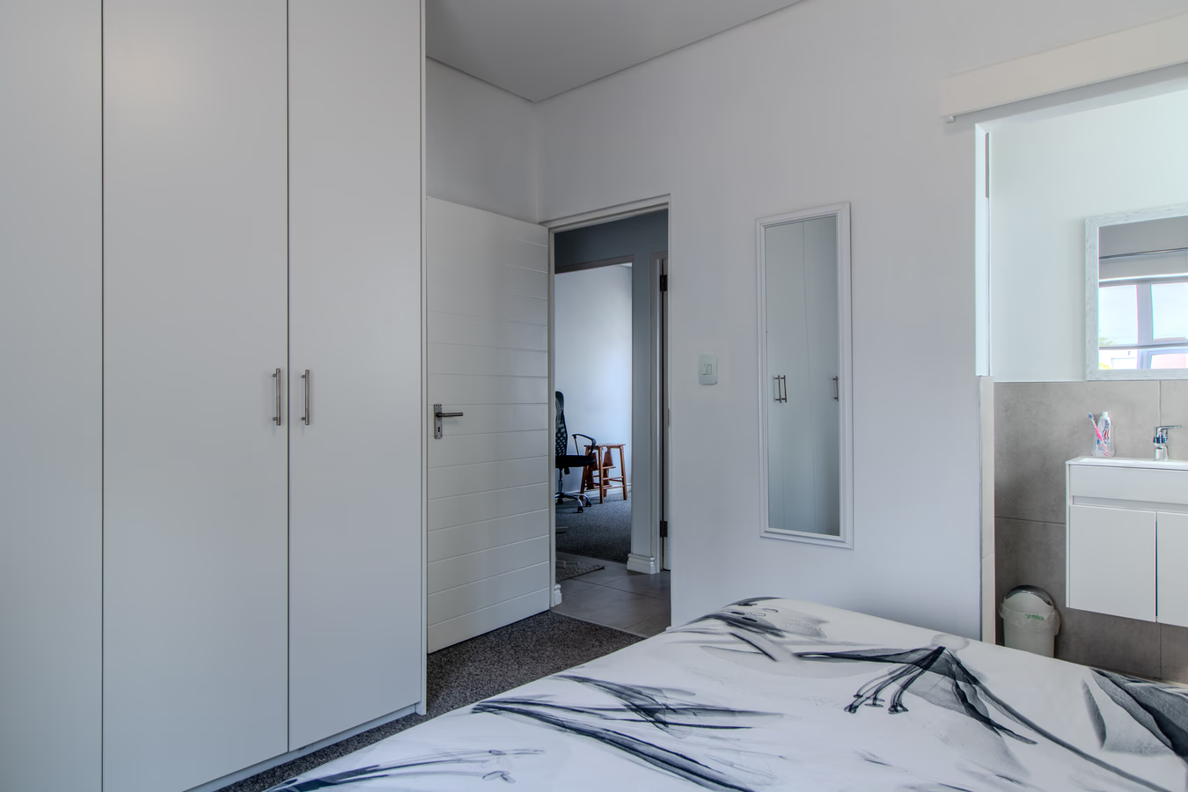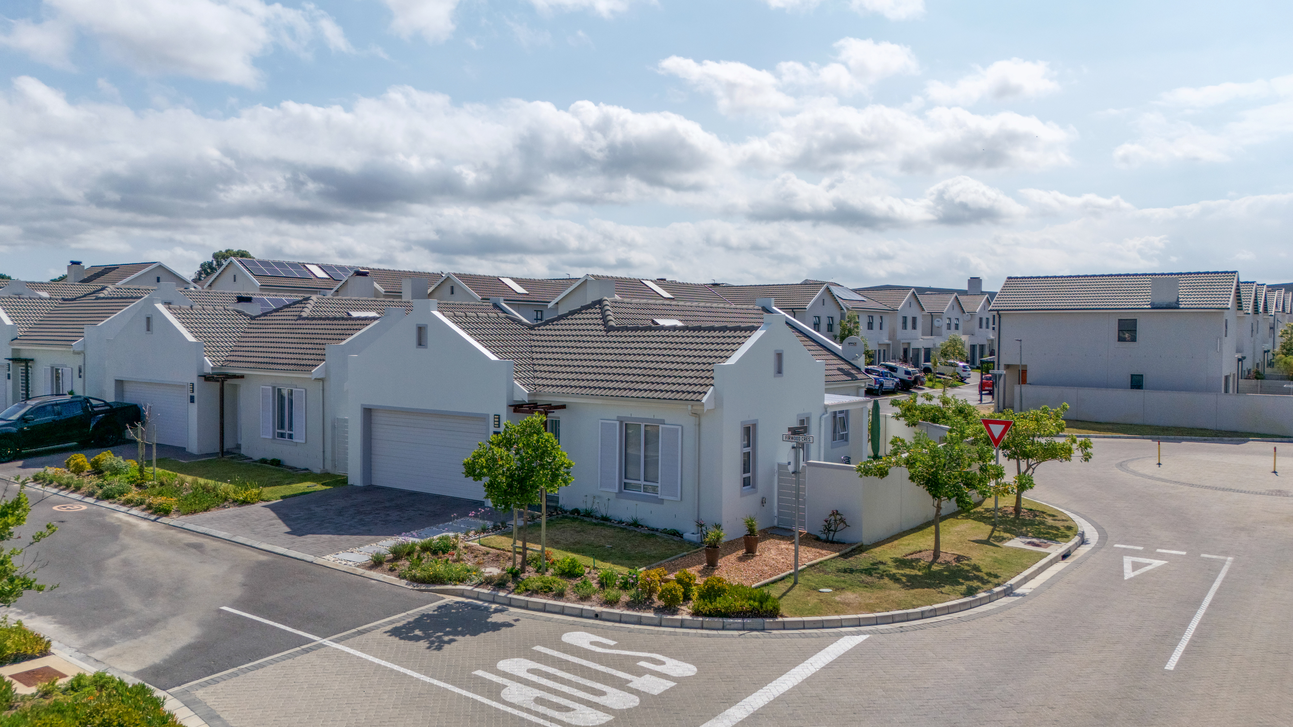**Elevated Modern Living: The Perfect Fusion of Style, Comfort, and Seclusion**
Welcome to your ideal sanctuary! Situated in the desirable Stonewood Estate, this pristine 3-bedroom residence epitomizes the perfect fusion of style, comfort, and privacy, meticulously crafted for contemporary living.
Upon entering, you'll be captivated by the centerpiece of the home: a newly renovated kitchen that beautifully marries sleek, modern aesthetics with practical functionality. Featuring generous storage and a water point for a dishwasher, this space is both visually appealing and highly efficient. An additional water point in the garage offers added convenience for your washing machine, streamlining your daily tasks.
The open-plan, tiled lounge area is both spacious and welcoming, making it perfect for unwinding after a hectic day or hosting gatherings with friends. This area seamlessly transitions to a covered patio, enhancing the indoor-outdoor living experience. Whether you're hosting a barbecue or simply enjoying the serenity of your private garden, this versatile space caters to all occasions.
The three cozy, carpeted bedrooms serve as tranquil retreats, each equipped with built-in cupboards to maintain an organized and tidy environment. Two elegantly designed bathrooms provide a contemporary touch, combining convenience and comfort with stylish finishes that enhance the home's modern ambiance.
Step outside to discover a newly landscaped garden that offers a peaceful, low-maintenance retreat for relaxation. The covered patio is ideal for outdoor dining or simply enjoying the tranquil surroundings. As a corner plot, this property benefits from added privacy and an expansive feel, striking the perfect balance between open space and seclusion.
Designed with practicality in mind, this home features a double garage with direct access, enhancing security and convenience. Enjoy the benefits of prepaid electricity, fiber connectivity, and roller blinds in every room, along with curtain rails to facilitate effortless modern living. A ceiling fan in the lounge ensures a cool and comfortable atmosphere on warmer days.
This exceptional property presents a unique blend of modern luxury, functionality, and privacy in a prime locale. Don’t let this remarkable opportunity pass you by—schedule your private viewing today and make this stunning house your new home!
Features
Bonnie Brae, Kraaifontein
- Street map
- Street view
- Amenities
- Schools




































