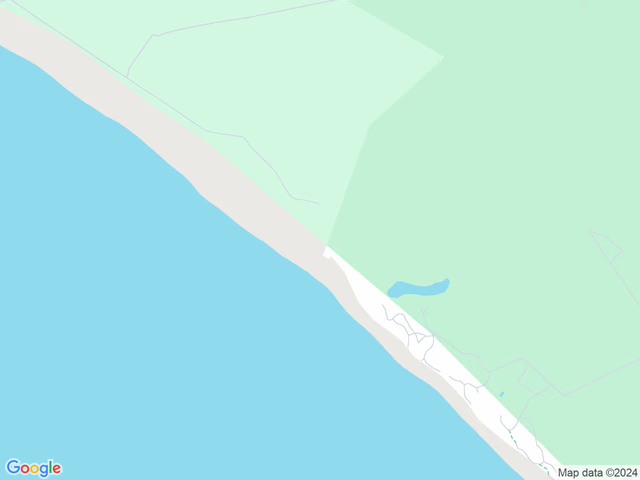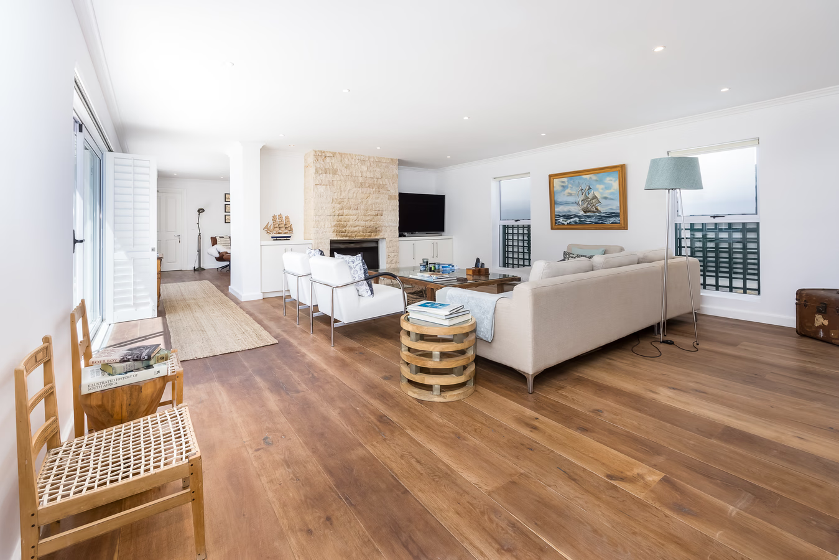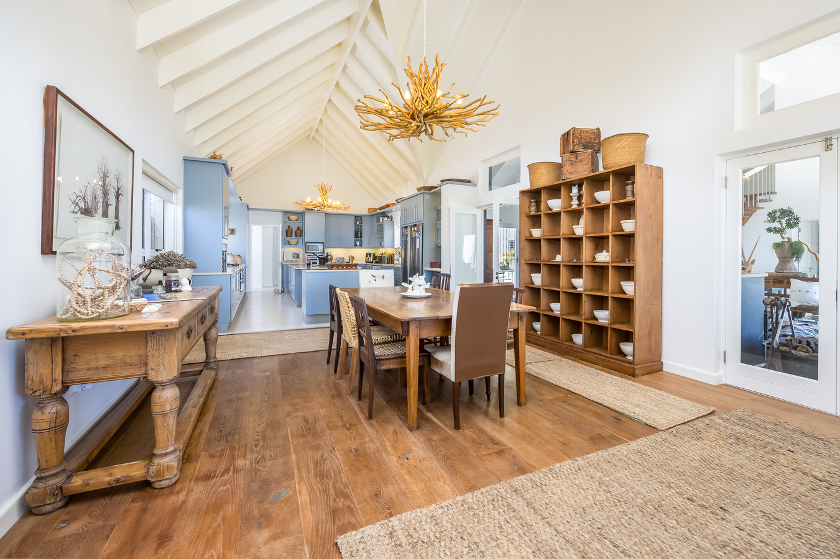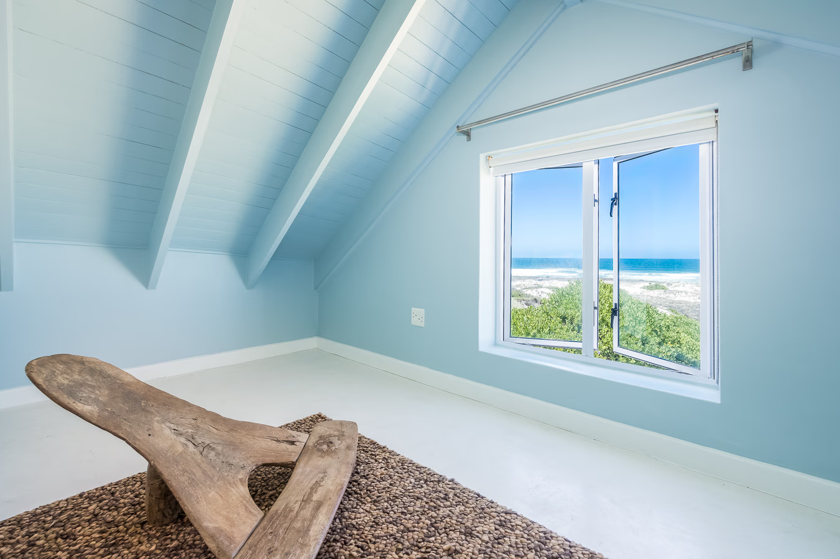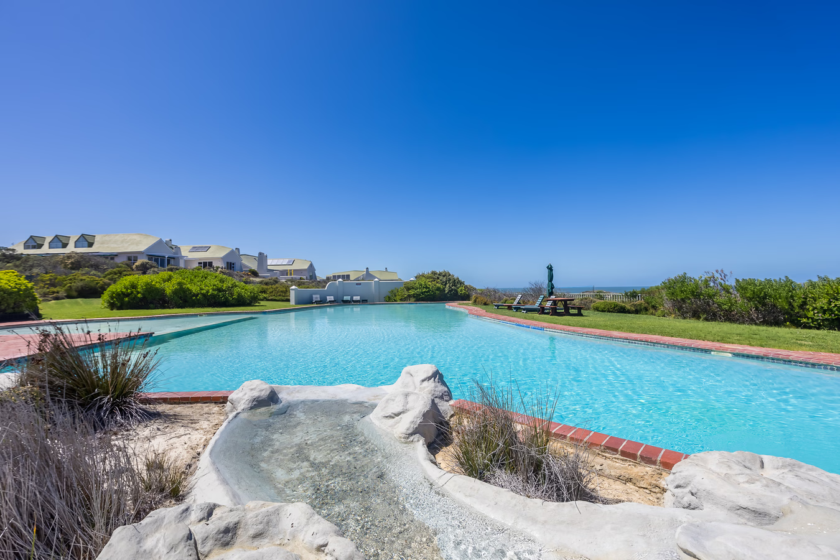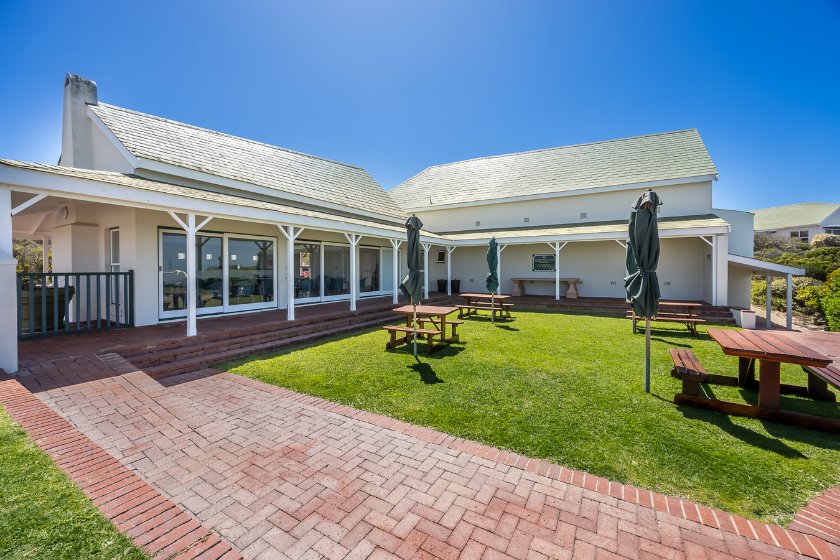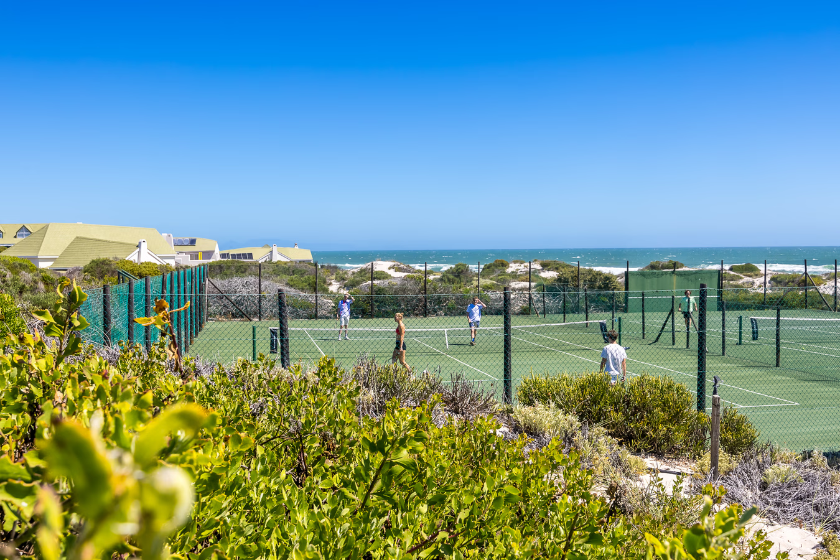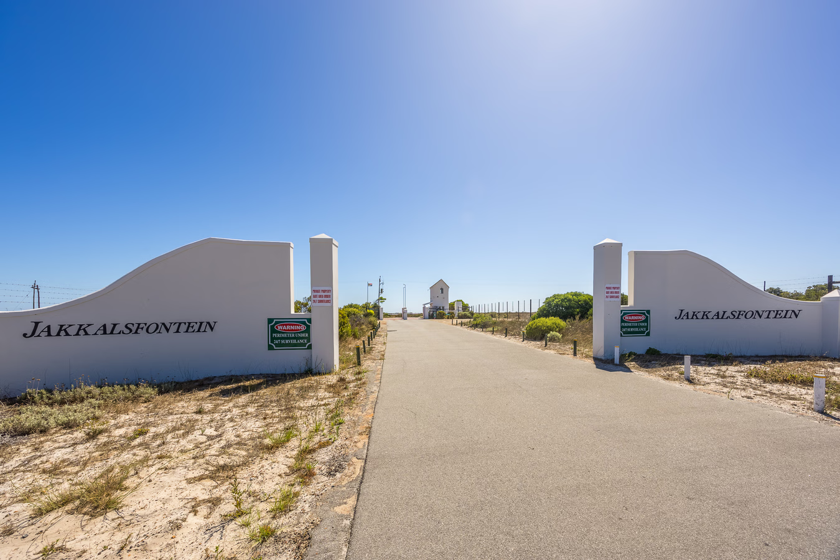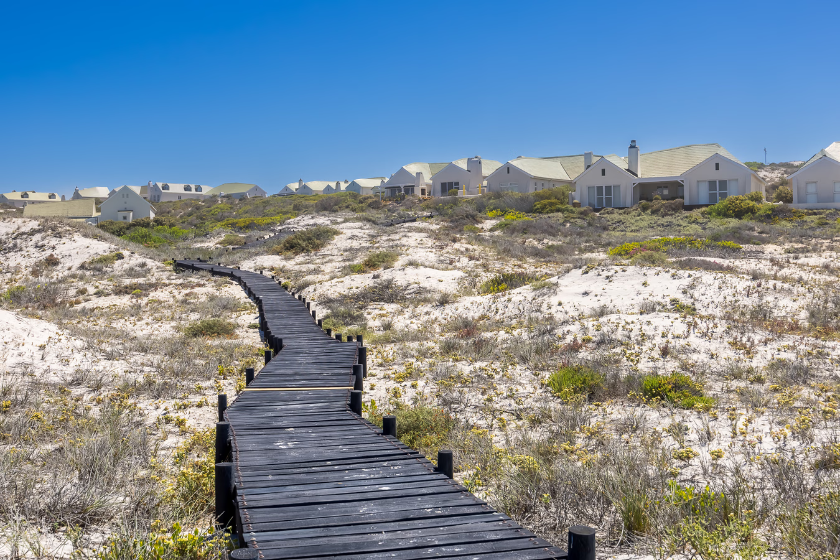For Sale: Exquisite 4-Bedroom Coastal Home with Stunning Sea Views in a Private Nature Reserve
Experience coastal living at its finest in this remarkable 4-bedroom property, designed for luxurious comfort and breathtaking views. Nestled within the prestigious Jakkalsfontein Nature Reserve, this home offers an unparalleled lifestyle surrounded by nature and access to private amenities.
Bedroom 1: Step into the very spacious downstairs main bedroom, featuring an open-plan design that flows effortlessly into a modern en-suite full bathroom, complete with a bath, double shower, double basin, toilet, and elegant blinds. Enjoy built-in cupboards for ample storage, a TV port for your entertainment needs, and an air conditioner for year-round comfort. Sliding doors offer direct access to the outdoor area where stunning sea views create a tranquil environment.
Bedroom 2: This impressive downstairs bedroom is equally spacious and includes its own modern en-suite full bathroom featuring a bath, large walk-in shower, double basin, and toilet. Natural light floods through sliding doors that open to the front of the house while built-in cupboards provide additional storage alongside tasteful blinds.
Bedroom 3: Ascend to find a spacious loft bedroom, complete with its own private en-suite bathroom featuring a bath, double basin, and toilet. Built-in cupboards enhance functionality while stylish blinds maintain privacy—plus fantastic sea views make this room truly special.
Bedroom 4: Also situated upstairs is another spacious bedroom equipped with an en-suite bathroom that includes a shower,basin,and toilet. Built-in cupboards ensure generous storage options while chic blinds add elegance.
Living Areas:
Lounge 1: Downstairs features double-volume space ideal for entertaining or family gatherings; it boasts built-in braai facilities and sliding doors opening onto the patio with scenic sea views.
Lounge 2: The cozy TV room is open plan to both dining areas and kitchen; it features wood-burning fireplace perfect for cozy evenings as well as sliding doors capturing stunning sea vistas.
Lounge 3: A private lounge downstairs provides additional relaxation space and also include a wood fire fireplace.
Pajama Lounge (Lounge 4): A spacious pajama lounge upstairs enhances homey vibes—perfect for winding down after long days!
The heart of this home lies in its modern open-plan kitchen adorned with Caesarstone countertops; equipped with eye-level oven & under-counter oven along with gas hob plus large center island it also has plumbing points ready for dishwasher installation—all complemented by tasteful blinds throughout.
Completing this property are three automated garages providing direct access into your new home!
About Jakkalsfontein:
Experience exclusive living in the expansive *1700-hectare private nature reserve* accessible only to occupants! Revel in serene walks along your very own *4 km private beach* or enjoy resort-style amenities including:
Solar heated pool
Clubhouse
Squash court
Tennis court
Jungle gym
Volleyball court
Explore hiking trails winding through beautiful landscapes culminating at lookout points offering spectacular Table Mountain views or revel during wildflower season from August until September!
A selection of stylish furniture are included and a list can be provided upon request
This exquisite coastal home encapsulates luxury living blended harmoniously within nature’s embrace—schedule your viewing today!
Features
Jakkalsfontein, Yzerfontein
- Street map
- Street view
- Amenities
- Schools
